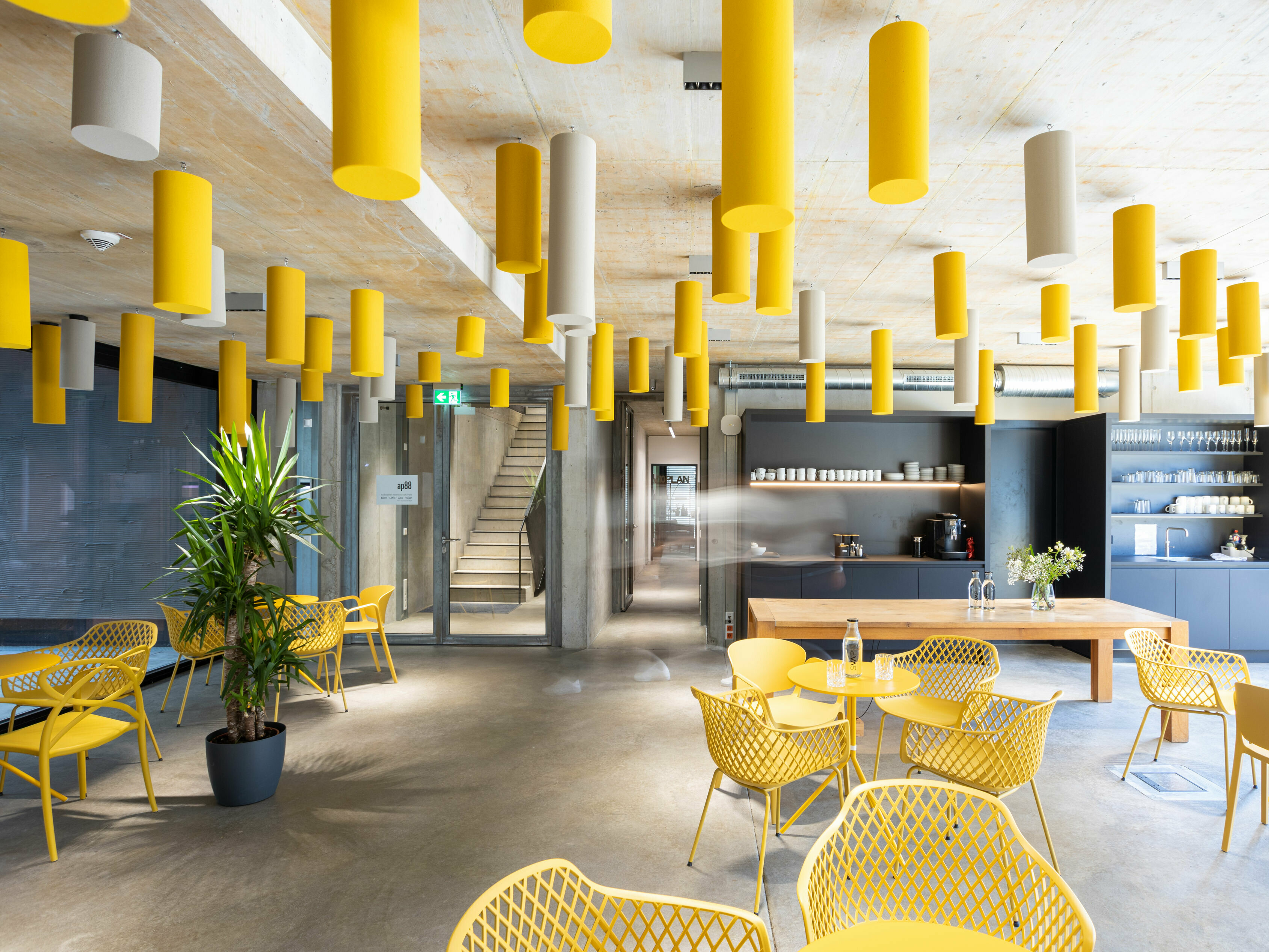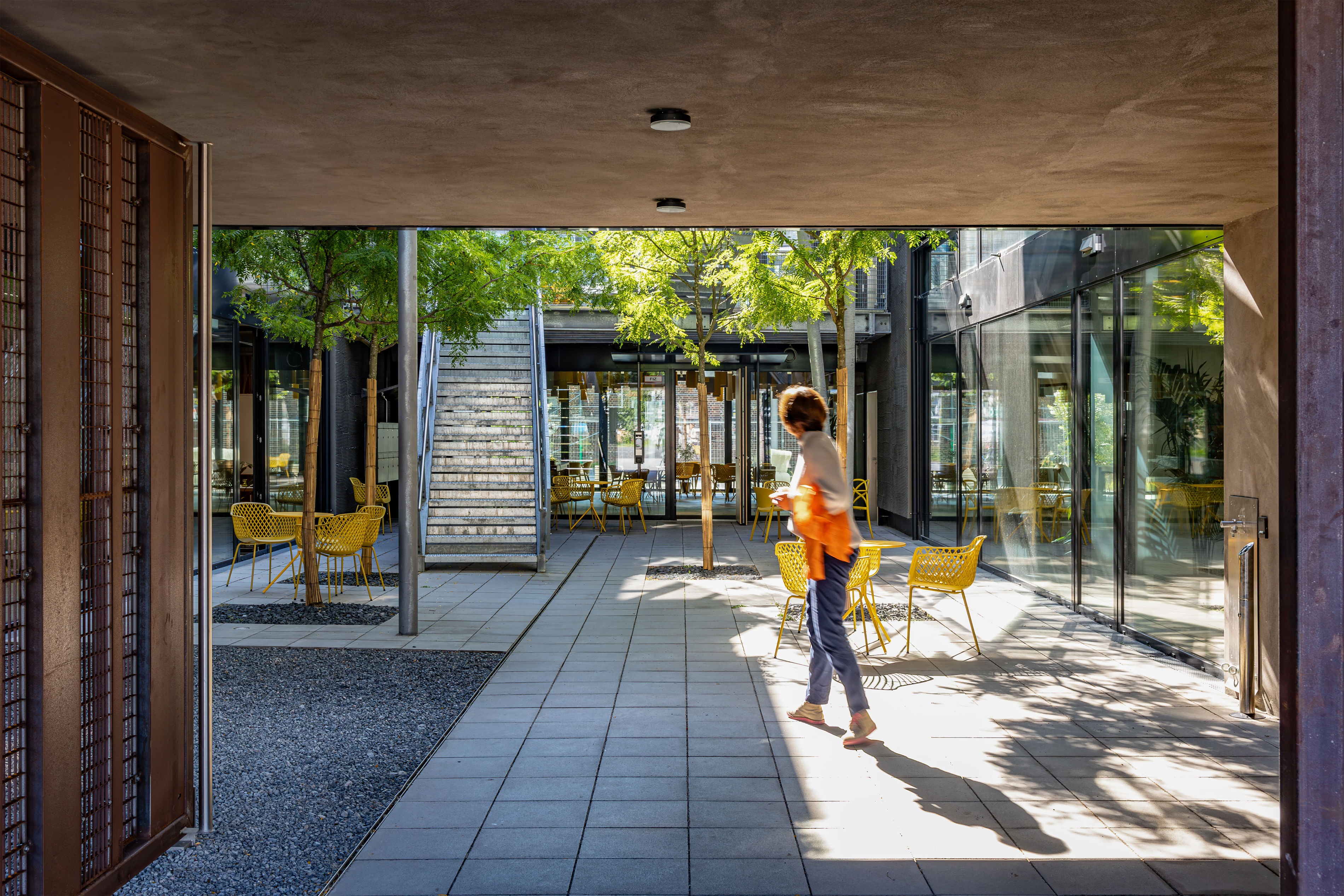Place No. 1
The 3.500 sqm SVAP House designed and developed by the Heidelberg architects ap88, SSV and SVAP engineering forms a place where sophisticated architecture meets a contemporary working environment. metris studio for architecture, city and landscape can be found on the top floor. The ground floor, covering around 30% of the buildings total space, is rented by seven Heidelberg companies from different businesses. Furthermore, 12 Co.Working spaces including a conference area and a flexibly bookable Co.Working room for 4-6 persons can be found as well: An innovative way to create diversity and exchange.
Whether freelancer, solo entrepreneur, employee or part of a business-unit: active, creative and productive for individual team sizes in the SVAP House. Free internet access is assured.
… arrive safely first!

INSPIRATION.
KONZENTRIEREN.
AUSBLICK.

GEMEINSAM.
ENTWICKELN.
ZUKUNFT.

TAGEN.
VERANSTALTEN.
FEIERN.
MIET MICH
Die Kultur der Offenheit und des Austauschs wird in den Räumen der Nummer 1 lebendig: Einblicke und Ausblicke stehen im Zusammenspiel mit dem Innenhof, im Süden mit der Terrasse und im Norden mit dem Marlene-Dietrich-Platz.
Große Glasflächen und ansprechende offene Räume mit Tageslicht tragen zu einer einladenden Arbeitsatmosphäre bei. Co.Worker.innen profitieren vom Innenhof mit dem Zusammenspiel aus Treppenskulptur und Baumbestand.
Den besten Ausblick - oder vielmehr Weitblick - über die Dächer von Campbell bis zum Odenwald und der Rheinebene genießt man unbestritten von der Lounge in den obersten Räumlichkeiten.

CO.WORKING SPACES
DIE 12 CO.WORKING SPACES mit separatem Besprechungsbereich zum Austausch sind zur Weiterentwicklung von Ideen wie geschaffen. Große Glasflächen und ansprechende offene Räume, die mit Tageslicht ausgefüllt werden, tragen zu einer einladenden Arbeitsatmosphäre bei: Für Dein zufriedenes & produktives Wohlfühl-Arbeiten.
- Persönlicher Schreibtisch
- Mind. 1,60 x 0,80m Tischfläche
- Ergonomische Bürostühle
- Rollcontainer
- Ablageregal
- 24/7 Zugang zum Space
- Vielfältige Community
- Moderne Arbeitswelt
- Nutzung Café mit Innenhof und Süd-Terrasse
- Kaffee-, Tee- und Wasserflat
- Highspeed Internet
Fester Arbeitsplatz um 250 Euro / Monat
(Nettopreis Stand 09/2023)

CO.WORKING ROOM
In diesem in sich geschlossenen Raum mit 4-6 Arbeitsplätzen kann entweder jeder für sich an einem Einzelplatz arbeiten oder ein kleines in sich geschlossenes Team Raum für konzentrierten Austausch finden. Rund 40qm laden gleich neben dem Café zu intensiven und ungestörten Gesprächen ein.
- 4 - 6 Arbeitsplätze
- Highspeed Internet und W-Lan Zugang
- Nutzung Café mit Innenhof und Süd-Terrasse
- Kaffee-, Tee- und Wasserflat
250 Euro pro Tisch; 1.000 Euro für den gesamten Raum
(Nettopreis Stand 02/2024)

LOUNGE
Wie herrlich ist es, wenn man ganz viele Menschen, die einem wichtig sind, um sich hat! Die Lounge bietet sich als perfekte Location an, um das nächste Firmenevent oder auch die private Feierlichkeit zum schönen Erlebnis werden zu lassen. Auf 155qm Raum und 120qm Terrasse können rund 150 Personen den gemeinsamen Austausch genießen. Die Offenheit wird durch die zur Seite geschobenen Glastüren zur Treppenskulptur des Innenhofs und zur Terrasse in Richtung Marlene-Dietrich-Platz unterstrichen.
- Tische und Bestuhlung können genutzt werden
- Küchenbereich mit Herd und Getränkekühlschrank
- Sanitäre Anlagen
- Treppe und Aufzug
Und das alles für 600 Euro
(Nettopreis Stand 09/2023)
für die Abendveranstaltung oder an einem Tag am Wochenende (zuzügl. Reinigung, Betreuung vor Ort, Catering und Getränke).
ARRIVE.
INTERACT.
STAY.
CAFÉ
Welcome to the popular hangout at Marlene-Dietrich-Platz 1! During the warmer seasons additionally enjoy the shady courtyard or sunny south-terrace. When renting a CO.WORKING.SPACE or CO.WORKING.ROOM benefit from coffee, tea and water flat rate or even use the cafe as your extended work space.
A fitting space + pleasant atmosphere = your productive ‘feel-good’ work space
THE SVAP HOUSE CONCEPT
When developing the ‘Marlene-Dietrich-Platz 1’ the main goal was to create flexible and open offices in response to the challenges of a digital and connected working environment. The large glass fronts facing Marlene-Dietrich Platz intentionally support the transformation of ‘streams of perception’ into ‘streams of thoughts’.
The over all concept of having the central courtyard be an asset to the CO.WORKING SPACES is underlined by the inclusion of as much nature and light into the office space as possible. Through a glass facade the luscious green and blue of the trees and sky become a part of the work space and act as an inspiration. As we spent a major part of our life at our work desk it should not only be a place were our social demands are met.
MEETING FUTURE DEMANDS
In order to create a quality work environment so-called component active ceilings are utilised to heat or cool the space. Through a low air exchange ventilation system the entire area is continuously provided with fresh air.
The outdoor premises are composed of a generous green space made up of trees and shrubs as well as a parking area on a water-bound road surface. Thus little green space is lost promoting natural temperature regulation.
INDOOR CLIMATE. HEAT & COOLING REGULATION . TECHNOLOGY
The building at Marlene-Dietrich-Platz 1 is being realised according to the current status of the EnEV 2014/2016.
The necessary cooling load is derived from the groundwater via three 30 m deep well drillings. This type of cooling system is especially beneficial as it consumes little electricity and replaces regular chillersas the ground water’s temperature stays consistent independent of outdoor temperatures.
In the Campell Quarter energy for heating must be supplied by the municipal district heating supplier Stadtwerke Heidelberg. The so-called ‘heidelberg WÄRME’ acquires district heating from 50 percent climate-neutral sources and over 25 percent from renewable energies. By 2030 they aim this type of district heating connection to be largely CO2-free.
LOCATION CLOSE TO TOWN
SVAP House
Marlene-Dietrich-Platz 1
69126 Heidelberg
Germany
+49 (0) 151 67 25 13 74
info@mdp1·eu
PUBLIC TRANSPORT: bus stop 29 directly at Marlene-Dietrich-Platz . tram stop 23 and 24 (plus a short walk) . S-Bahn: rapid transit stop Kirchheim (plus a short walk) . parking deck (highway access to B3, A5 und A6)
Immediate proximity: New Karlstorbahnhof with culture programme, restaurants, ice cream parlours, supermarkets and drugstores . flat tracks for running and biking, bouldering facilites, billard-rooms and fitness-studio . nurseries, schools, surgeries
SVAP CHAT
SVAP Grundstücks GmbH & Co. KG
Marlene-Dietrich-Platz 1
69126 Heidelberg
+49 (0) 151 67 25 13 74
info@mdp1·eu
YOUR
DIRECT CONTACT
We are looking forward to seeing you soon!
Your direct contact is:
SANDRA SCHMITT
She can be reached by you via


